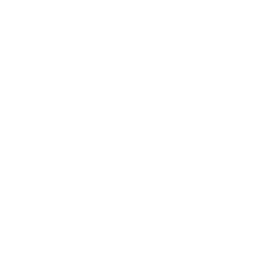Based on their informal investigation of the original hall floor members of the heritage group summarised their findings as follows.
Wall ConstructionThe walls are cob on top of a stone plinth. The stone appeared to be lime mortared from typically about 30cm above ground but dry laid at the base. The lack of mortar at low level may be due to erosion arising from hall flooding in the 1960s or simple degradation over time. |
|
|
|
Air VentsThe walls had four air vents at ground level:
|
FloorThe floor in the south end of the barn from wall to doors is natural local clay soil that has been leveled and compacted ether through general usage or (more likely) beaten to form a solid surface such as those in Traditional Threshing Floors. It’s possible lime powder was added to the floor to harden the surface. There were signs of two parallel depressions running between the doors in the east and west walls which were almost certainly the impressions of wheels on carts that would have been driven through the doors when the hall was used as a tithe barn or storage barn. |
|
|
|
Floor LevelThe walls to the north of the doors showed clear signs that the original floor sloped up from the level south end by about 0.75m. It seems likely that when the building was converted to its current use as a parish hall the floor was dug out to about 1.25m from the north wall to accommodate the wooden floor in the main hall area, and the hall stage was built over the remaining higher area. The line of the old floor surface would be approximately the same as the metal ramps shown in the image to the right. |
FindsStrewn over the exposed floor were a number of small items including around a dozen ping pong balls, broken plates, several small animal bones and a few odds and ends including indeterminate rusted metal objects. Many of the bones have been tentatively identified as pigeon remains. |
|





