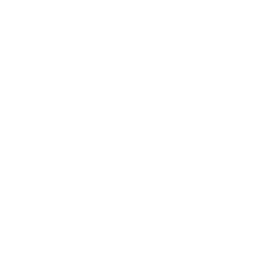Before the current layout of the kitchen in the Hall the plan of 1966 shows there was a kitchen accessed through one door at one end of the stage and a room labelled Cloaks accessed through door at the other end of the stage.
The plan shows the kitchen and cloaks as two separate rooms.






