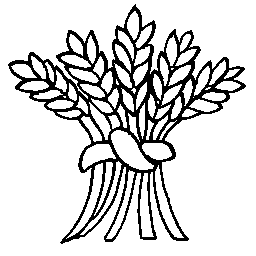Development of the Building and Usage of Space
The diagram below shows the stages of development of the barn to its current use as a Parish Hall.
Phase 1 is the original barn showing the large doors opposite each other in the elevations of the wall to the east and the wall to the west. (Glebe Terriers, which are accounts of church land and holdings were researched dating from 1605(?), 1613, 1679 and 1727. The two earlier documents refer only to the land, but the documents of 1679 and 1727 include descriptions of the house and curtilage, suggesting a building date between 1613 and 1679).
Phase 2 is now the kitchen of the Parish Hall. Original it was a stone built lean-to against the north wall of the old barn. These types of lean-tos were traditionally built to house livestock and/or provide a space for farm tools and equipment.
Phase 3 shows the construction of an extension which joined the lean-to to the large barn and stables of the rectory (now East Worlington House). This provided a covered storage area for the rectory. There was no access to the lean-to.
Phase 4 has two distinct changes.
Firstly, a block wall with a door for access was constructed across the opening of the lean-to to form an enclosed area which initially housed a kitchen and cloakroom. (The cloakroom was removed with the development of phase 5 and the whole area became a kitchen.)
The second aspect of phase 4 was the introduction of a storeroom off the main hall. This was achieved by the owner of East Worlington House donating part of the store associated with the rectory built in Phase 3 construction a separating wall and creating a doorway between the new storeroom area and the main hall.
Phase 5 was the construction of a lean-to foyer and toilet to the west elevation and covering and extending beyond the span of the original barn door.

