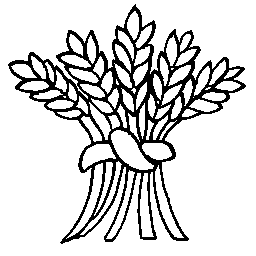Historic Building Analysis
Historical Buildings may not be all them seem based of superficial evidence. Using East Worlington House as an example it is possible to see how detailed investigations can provide valuable evidence to the evolution of a building through its phases of development.
Starting Point for the Archaeologist
South Elevation of East Worlington House Before Investigation
Based on initial research it was suggested the floor plan of the building and its phases of development were as shown in the plan below.
The Investigation and Analysis
The archaeologist then explores the building in detail and analyses the evidence.
Roof Tells Its Story
One part of the building that can provide significant evidence is the roof space. As in the roof photographs of East Worlington House different styles roof trusses unlock a story of phases of work and development of the property.
A-frame constructions joined by purlins and braced by cross members are typical roof structure and while the techniques are the same there is an evolution that can be identified based on timbers, design and jointing methods. The photographs show three distinctive styles of A-frame roof timbers within the same building and in part provide evidence of the building’s evolution.
Note some of the rafters are blackened indicating at some time they were exposed to smoke probably from an open fire within the building at that time. These timbers are not in their original positions and have probably being reused during phases of development.
Walls Tell Their Story
When the external render was removed from the building during conservation work there was clear evidence of different phases of development that had not shown up through other investigations. There was clear evidence in the construction of the walls and the building materials that extensions have been added which had previously being thought to be part of the original building.
Chimneys Tell Their Story
With the change from open hearth fires in the centre of the main hall to fire places with chimneys as phase of evolution can be identified at East Worlington House. Chimneys were mainly installed on external walls, partly for ease of construction and partly as a status symbol showing all that could see the building the wealth of the owner by installing a chimney fireplace. They also allowed for a second floor to be installed as the smoke would pass to the outside through the flue and not up into the open roof as previously was the case.
In the photo of East Worlington House the exposed chimney tops can be seen as an integral part of the roof indicating at one time these chimneys were on the external walls of the building at that time.
Conclusions
Through the archaeological survey of the building it was possible to redefine the extent of the original buildings and phases of development as shown in the plan below.








